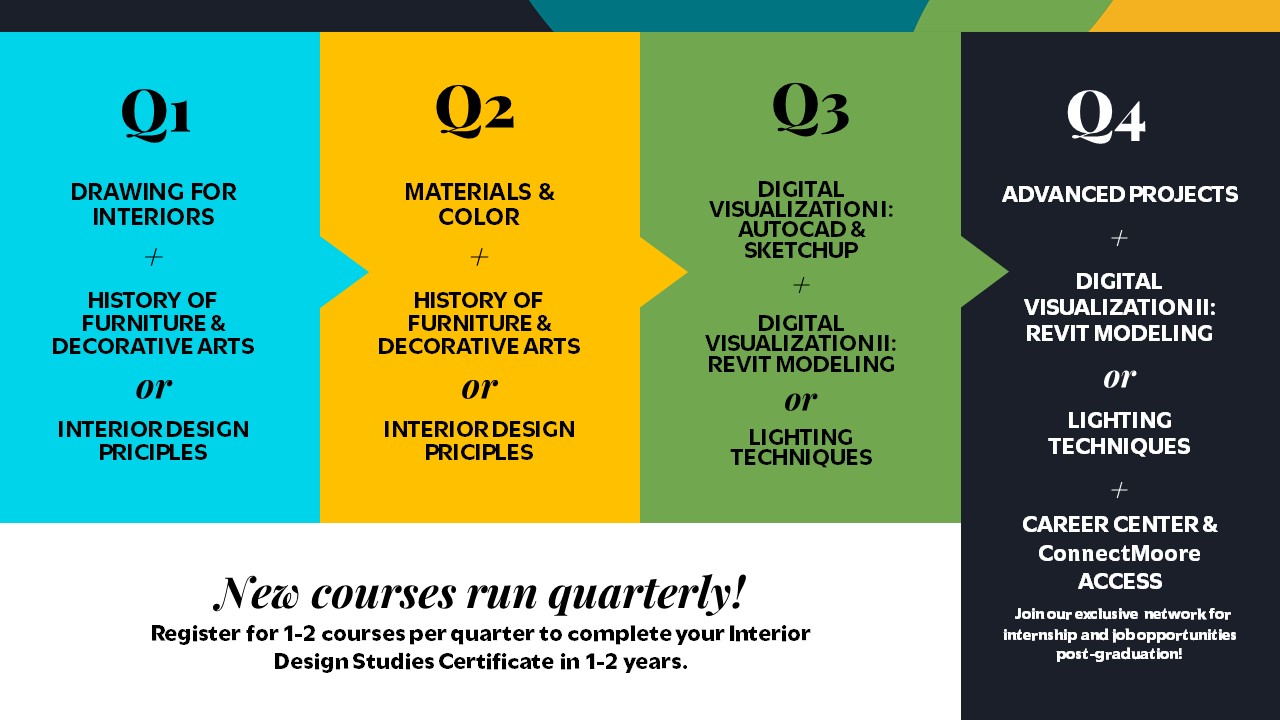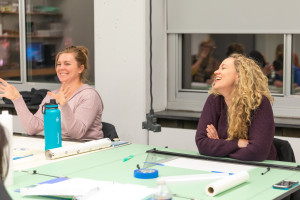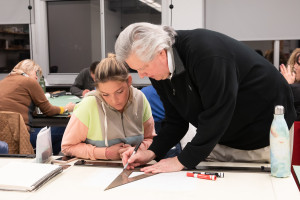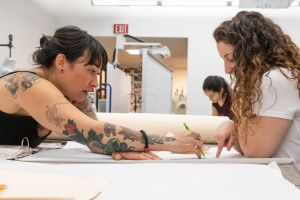Interior Design Studies Certificate
DESIGN YOUR FUTURE WITH CONFIDENCE
Discover a flexible, fully-online certificate program designed for working adults who want to build a career in Interior Design—no prior experience or portfolio required. Explore quarterly classes led by professional faculty and enter the creative career field of your dreams. Register for 1-2 courses per quarter and complete your Interior Design Studies certificate in 1-2 years

REGISTER NOW
Our convenient, fully-online evening classes alternate quarterly and most students complete their certificate within 1-2 years. The easiest way to register is online! Head over to our term pages for registration and payment instructions. Questions? You can reach our team at ce@moore.edu or by calling 215.965.4030.PROGRAM HIGHLIGHTS
- Learn to design functional, beautiful residential and commercial spaces
- Build business-ready skills for launching your own practice or joining a firm
- Gain real-world knowledge from active professionals
- Study on your schedule with online evening classes
Transform Your Career in 1-2 Years
Complete the full program (8 courses, 2 credits per course) in just 1–2 years* while building a polished portfolio and earning your first 16 credits toward the National Council for Interior Design Qualification Examination (NCIDQ)—the leading certification for interior designers. Explore our One and Two-Year Sample Plans of Study to chart your path at Moore.
* Based on the average student course load of 1-2 classes per quarter
Hands-On, Career-Focused Training
Led by experienced industry professionals, our in-depth studio courses focus on the essential skills you need to succeed in the field. You’ll receive professional training in:
- Perspectival Drawing
- Materials & Color
- AutoCAD
- Revit
- SketchUp and more!
Quarterly 10-Week Sessions | Evening Classes | 100% Online
Our program follows a convenient quarter schedule, with new courses starting each Fall (Oct–Dec), Winter (Jan–Mar), Spring (Apr–Jun), and Summer (Jun–Aug). View One and Two-Year Sample Plans of Study to chart your path at Moore!

CURRICULUM
Courses should be taken quarterly in the approximate order they are listed below.
This introductory course is designed for aspiring or professional enthusiasts drawn to interior design and architecture who want to refresh or improve their foundational perspective drawing skills for the purpose of interior planning.
In this course, you will learn traditional drafting and rendering techniques, including space planning, elevation drawings, 1- and 2-point perspective and depicting finish materials. With your classmates, you will explore a variety of media for representing light, texture, color, value and form while developing an understanding of spatial relationships intrinsic to interior design. Throughout this course, you will gain the skills necessary to draw key portfolio pieces and commissioned works for interior designers, design magazines and architectural firms.
No prerequisites.
Please note: this course is intended for students with no previous drawing experience and should be taken as the first or second course in the Interior Design Studies Certificate sequence.
This studio course focuses on the fundamental principles of interior design, as well as the responsibilities and business aspects of the profession. Throughout the course, students will engage in hands-on projects for both residential and commercial spaces and develop visual design skills, such as integrating color, materials, and textures into their designs. Topics in this course include using core interior design elements, such as scale, proportion, light, space, and form, to create functional and expressive spaces with creative design solutions.
Prerequisites: Drawing for Interiors or equivalent knowledge.
No open sections? Please check back in the fall or spring.
This course provides an overview of the styles, movements, and major figures in the history of interior design and furniture. Participants explore important interiors as they trace stylistic developments in furniture, furnishings, and decorative materials through slide-illustrated discussion. Topics include the influence of technology, as well as cultural and social factors. Emphasis is on major contributions to shaping architecture and interior design today. This course may be taken at any point in the program. No prerequisites.
No open sections? Please check back in the summer or winter.
This course surveys surface materials, finishes, products, the dimensions of color and the principles of color relationships that are fundamental for creating interior design solutions. Participants explore characteristics of a wide range of fabrics, wall coverings, paints, wood, ceramic, metal, glass, plastics, carpet and more to learn about their suitability for specific applications and their economic and ecological impact. Materials topics include availability, installation, transition, substructure and code considerations. Additionally, students will design comprehensive color schemes for residential and commercial settings, participants explore how the effective use of color is integral to purpose. Projects include a wide range of approaches and practical applications to develop a thorough understanding of materials and color’s relationship to form, space and light, expressive possibilities and technical knowledge for creative usage based on appropriate selection and methods for evaluating the sustainability of the built environment.
Prerequisites: Drawing for Interiors and Interior Design Principles or equivalent experience
NOTICE: A non-Mac PC (ex: Microsoft) is required for all students registered in this course.
Designed for participants with no or minimal previous AutoCAD or SketchUp experience, this intensive course introduces the general concepts and applications of 2- and 3-dimensional computer-aided drafting (CAD). Using the most flexible and intuitive industry-standard programs, you will develop proficiency in AutoCAD and SketchUp commands, mode settings, drawing aids, shortcuts, drawing basic and complex shapes, dimension drawings, plotting and printing. Class projects will immerse you in a designer’s world as you use this software to draft imaginative spaces 2D and 3D models, architectural drafts and technical drawings. Basic modeling and modification tools will be taught, along with organizing and controlling your model for easy design revisions and client presentations.
Digital Visualization students will learn the process for drafting interior rooms, elevations, floor plans, furniture plans, sections and details with step-by-step instruction. Gaining experience with AutoCAD and SketchUp is an important step towards a future career as an interior designer, engineer, architect, 3D visualizer or project manager. This course will give you the tools to design in 3D with creativity and confidence.
Prerequisites: Drawing for Interiors and Interior Design Principles or equivalent experience. Intermediate PC and internet navigation skills are a must for this course.
No open sections? Please check back in the summer or winter.
NOTICE: A non-Mac PC (ex: Microsoft) is required for all students registered in this course.
Digital Visualization II: Revit students will learn the process for drafting interior rooms, elevations, floor plans, furniture plans, sections and details with step-by-step instruction. Gaining experience with Revit is an important step towards a future career as an interior designer, engineer, architect, 3D visualizer or project manager. This course will give you the tools to design in 3D with creativity and confidence.
Prerequisites: Digital Visualization I: AutoCAD & SketchUp or equivalent experience. Intermediate PC and internet navigation skills are a must for this course.
No open sections? Please check back in the fall or spring!
Good lighting is everything. While sometimes overlooked, thoughtful, creative lighting design can make a portfolio shine. In this comprehensive course, aspiring and professional Interior Designers will learn varied lighting techniques to strike the balance between artificial and natural illumination.
Throughout this course, students will investigate materials, color, lighting fixtures, lighting selection, layout, and systems for establishing function and atmosphere. Specific topics include lamping, beam spread, color effects, illumination and calculation, and light manipulation. Projects will focus on developing creative, functional lighting plans that meet the requirements for a range of interior spaces.
Prerequisites: Drawing for Interiors, Interior Design Principles, History of Furniture & Decorative Arts, Interior Design: Materials & Color, Digital Visualization I: AutoCAD & SketchUp and Digital Visualization II: Revit or equivalent experience. Intermediate computer and internet navigation skills are a must for this course.
No open sections? Please check back in the summer or winter.
This course focuses on the development of a complex interior design project specific to each student’s interests. Projects incorporate the full range of interior design components and processes from needs assessment and concept development to professional presentation techniques and review. Business methods, budgeting and client record-keeping systems are included. Topics include professional standards and practices, including client relationships and marketing.
Prerequisites: 6 or more courses in Interior Design Studies or equivalent professional experience. Intermediate design and computer skills are required for this course.
Is this your 8th and final certificate course? Complete your Certificate Request Form here!
Whether you’re starting fresh or shifting careers, our Interior Design Studies Certificate will help you turn your passion into a profession.
"★★★★★"
“This class was AMAZING. I learned so much from this class and was so impressed with how much was taught and how organized [my instructor] was. I can't say enough good things about it.”
— Adult Student
“Having the classes online was very convenient with me working full time and growing my family. It allowed me to take multiple courses this summer and I really loved the flexibility!"
“I learned so much from my instructors… they were all so thoughtful with their teaching methods, inspiring and giving thoughtful feedback to students.”
“I have found employment with a fellow Moore grad in the Interior Design field.”
“I love the generosity of the professors and their caring about us as individuals.”
"I loved almost all of the courses at Moore and learned so much that I have been able to apply to my current job, and hopefully a more creative position in the future.”
"I'm making a career change, and this program is giving me much-needed technical skills“
“I learned a great deal from this class. [My instructor] was very encouraging and knowledgeable in various subject matter. There was a lot to cover, but I felt challenged and excited to come to class every time!”
2025-2026 Academic Year

Fall 2025
October 6, 2025 – December 12, 2025

Winter 2026
January 19, 2026 – March 27, 2026

Spring 2026
April 6, 2026 – June 12, 2026

Summer 2026
June 22, 2026 – August 28, 2026
Discounts & Act 48 Credits
We offer discounts and credits for eligible ACE students. You may not register online if using a discount or paying by any means other than credit card. For additional information or any questions, please see Policies & Support for more info or contact the Continuing Education Office at ce@moore.edu | 215.965.4030.

10% Discount
ACE students 62 years of age or older are entitled to a 10% discount with age verification. Discounted registrations cannot be made online.

20% Discount
Moore’s BFA graduates are entitled to a 20% discount. Discounted registrations cannot be made online.

Act 48 Credit
All courses offer Pennsylvania-certified art educators the option to earn Act 48 credit in addition to credit.

